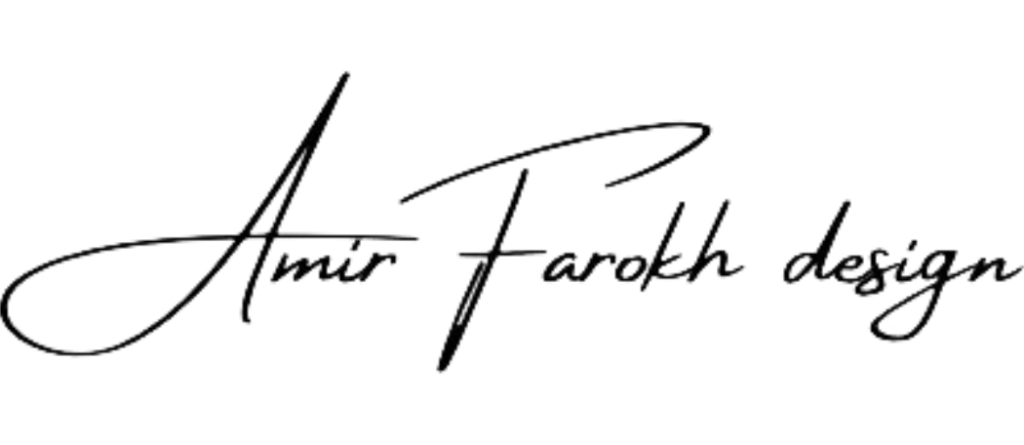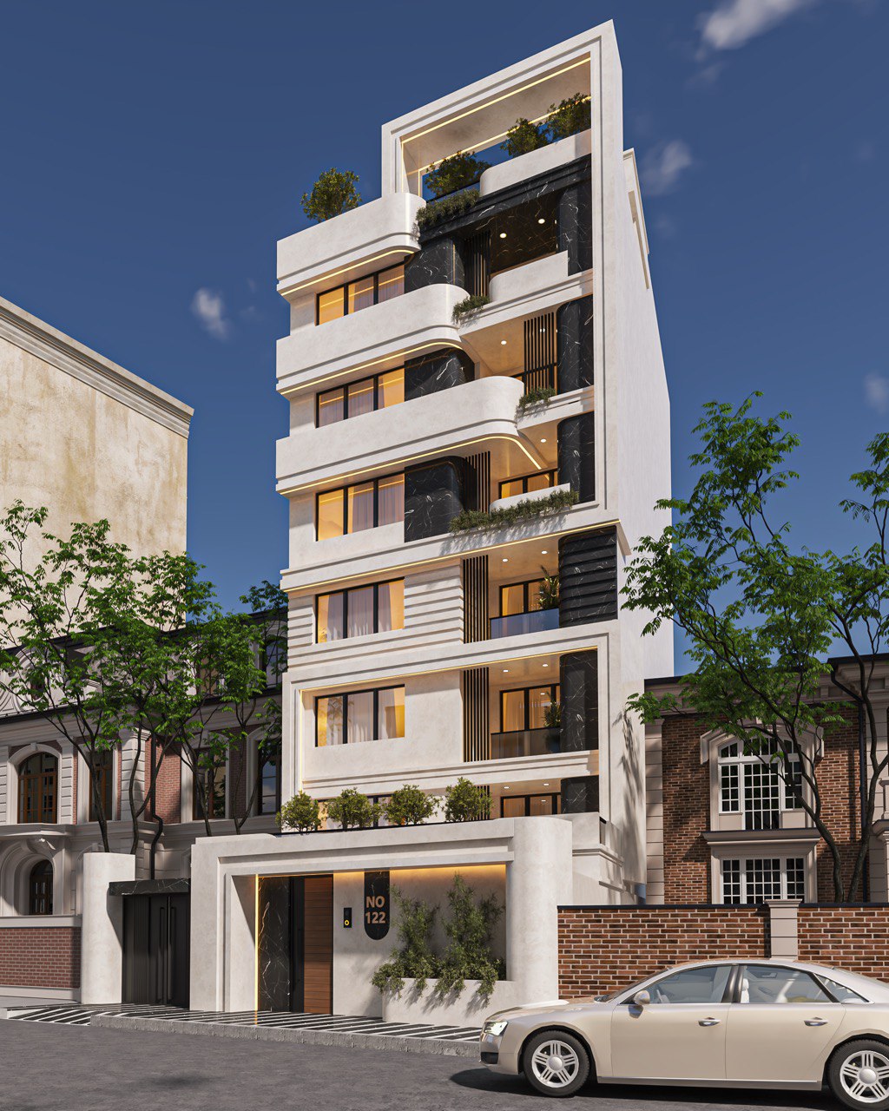
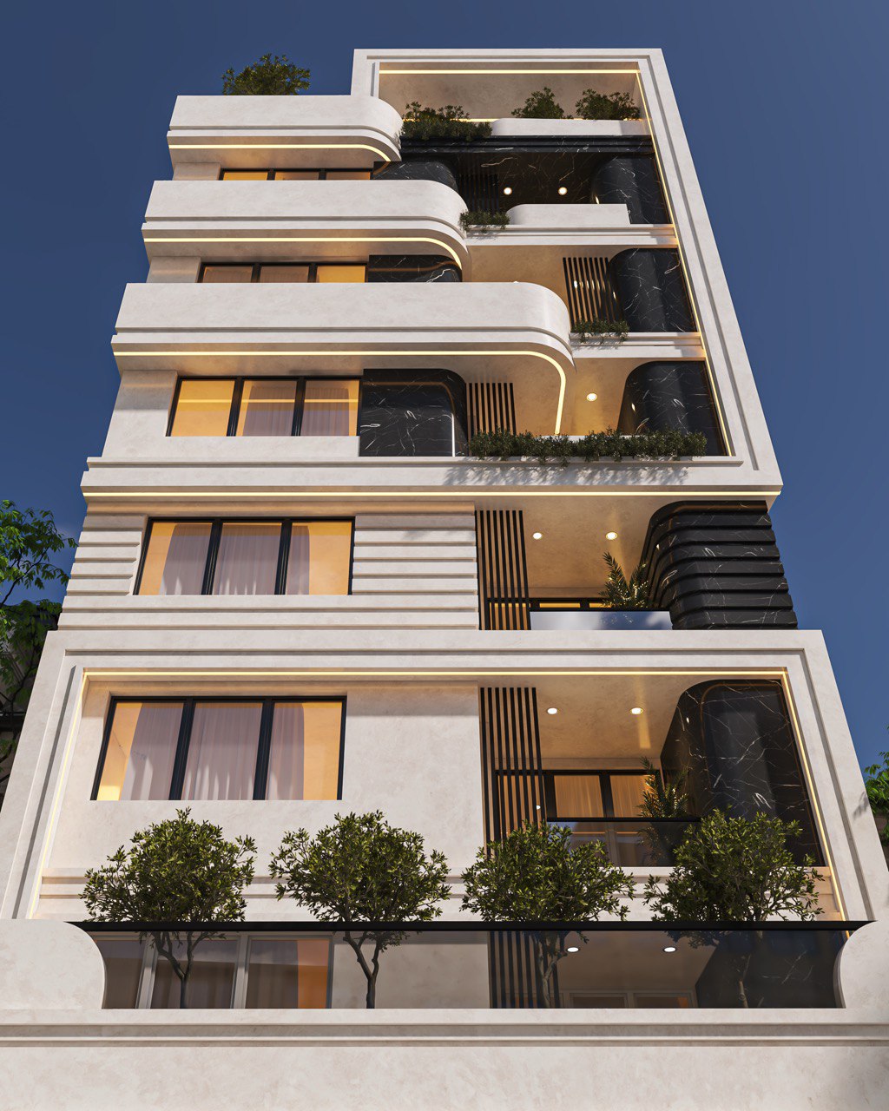
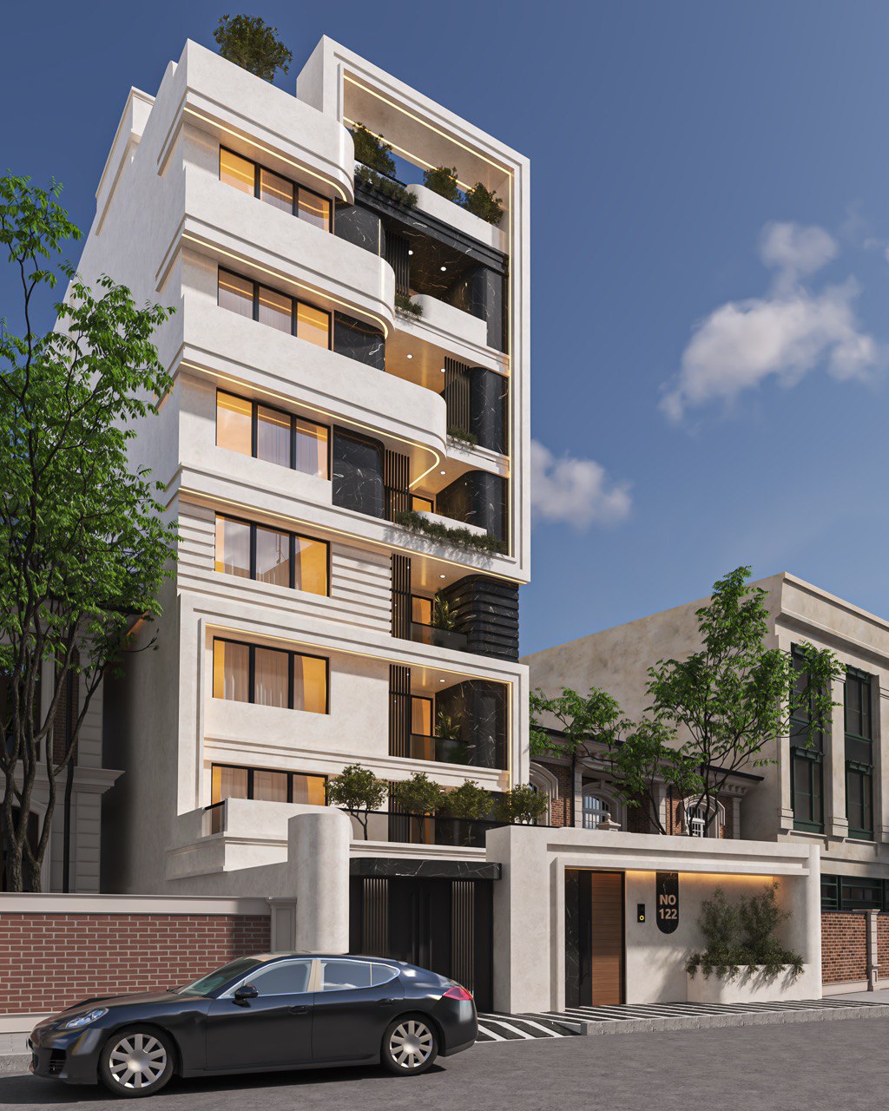
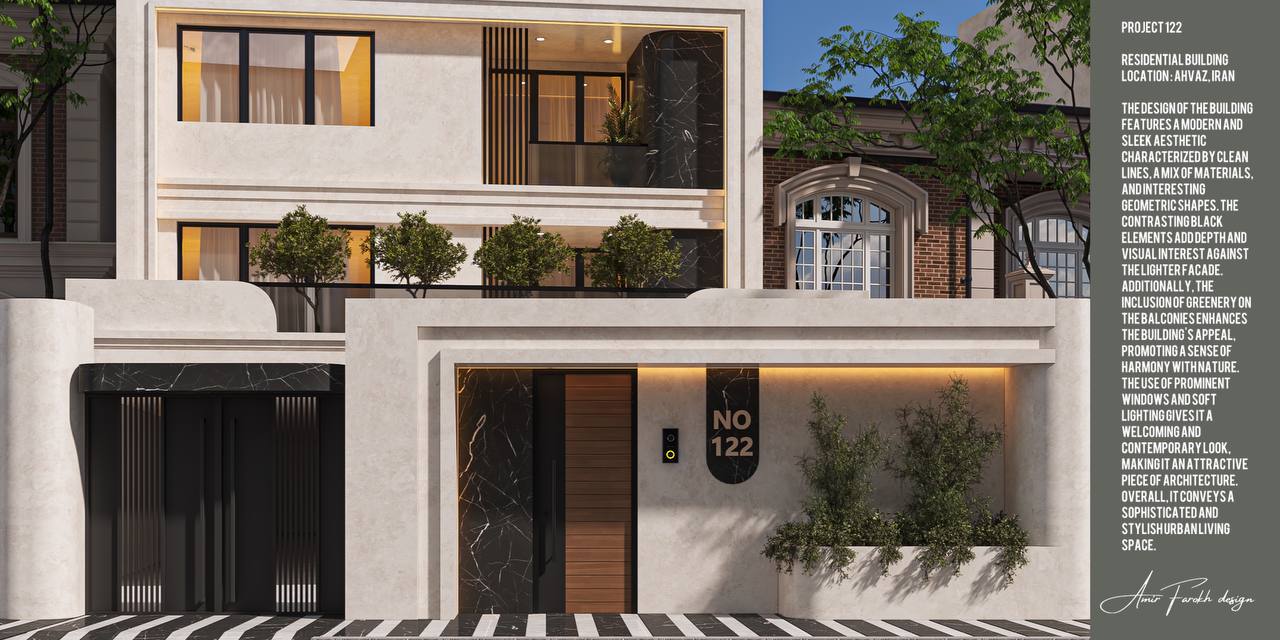
پروژه 122
وضعیت : اتمام پروژه
شروع و پایان ساخت : 1401 – 1402
کاربری : مجتمع مسکونی
مکان : اهواز،کیانپارس
مدیر طرح : امیر فرخ فال
طراحی : مسعود عسکری
The design of the building features a modern and sleek aesthetic characterized by clean lines, a mix of materials, and interesting geometric shapes. The contrasting black elements add depth and visual interest against the lighter facade. Additionally, the inclusion of greenery on the balconies enhances the building’s appeal, promoting a sense of harmony with nature. The use of prominent windows and soft lighting gives it a welcoming and contemporary look, making it an attractive piece of architecture. Overall, it conveys a sophisticated and stylish urban living space.
طراحی ساختمان دارای زیباییشناسی مدرن و شیک است که با خطوط ساده، ترکیبی از مصالح و اشکال هندسی جالب مشخص میشود. عناصر مشکی متضاد عمق و جذابیت بصری را در برابر نمای روشنتر اضافه میکنند. علاوه بر این، قرار دادن گیاهان در بالکنها جذابیت ساختمان را افزایش میدهد و حس هماهنگی با طبیعت را ترویج میکند. استفاده از پنجرههای بزرگ و نورپردازی ملایم به آن ظاهری خوشامدگو و معاصر میدهد و آن را به یک اثر معماری جذاب تبدیل میکند. به طور کلی، این طراحی فضایی پیچیده و شیک برای زندگی شهری را به تصویر میکشد.
